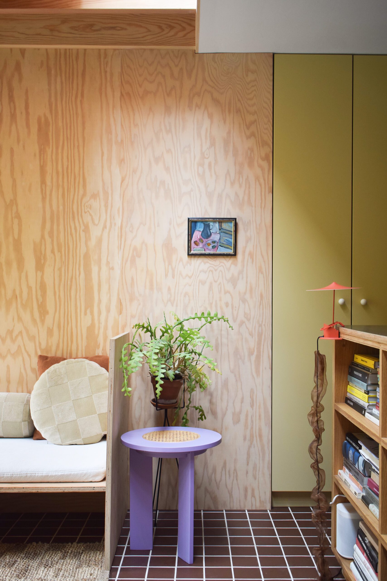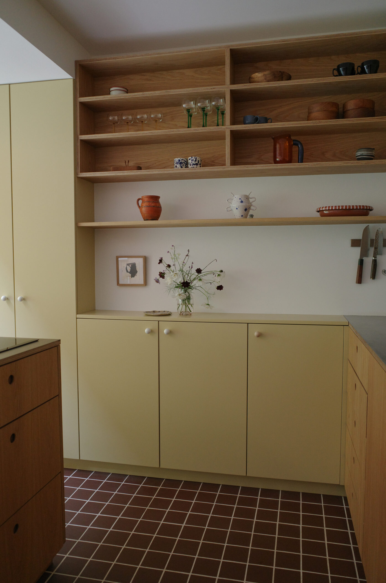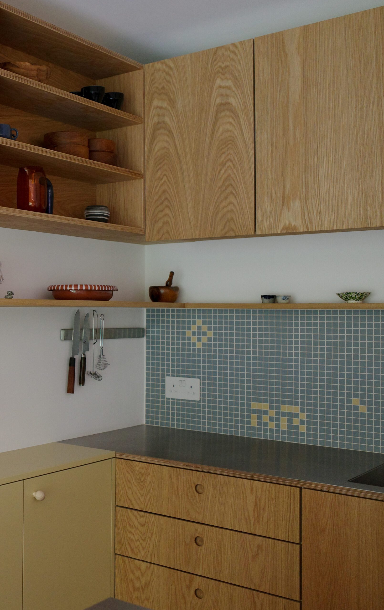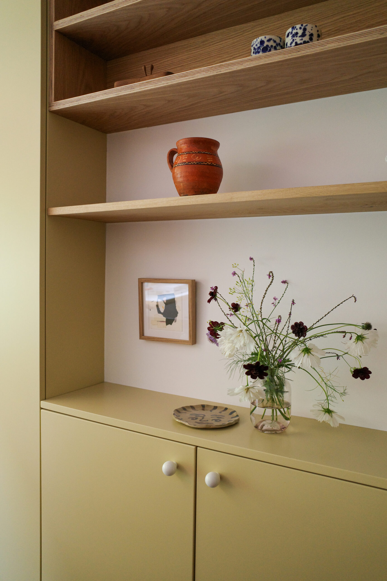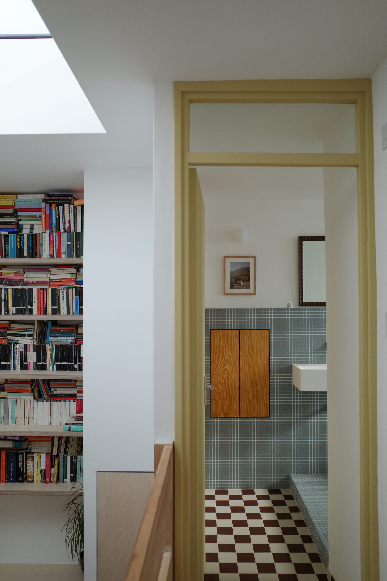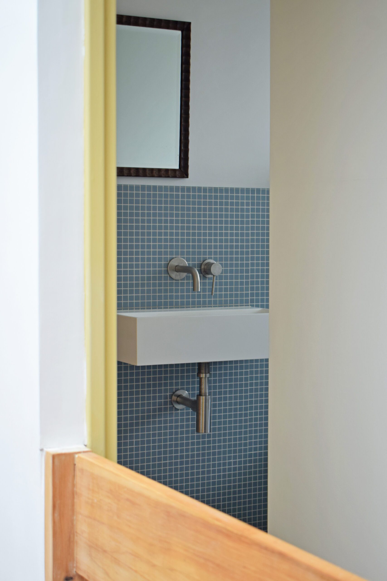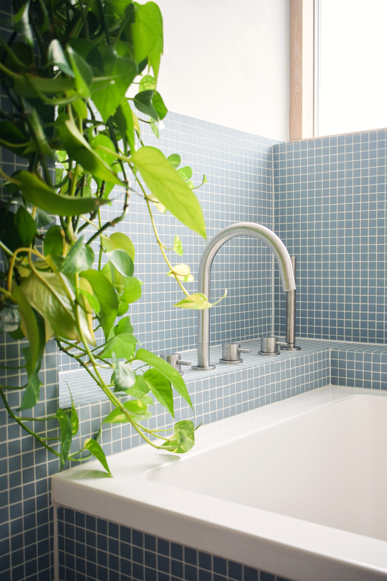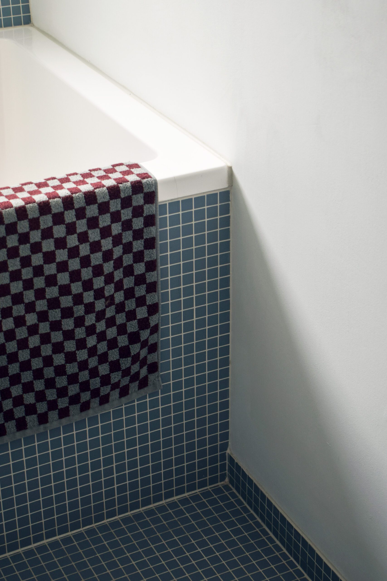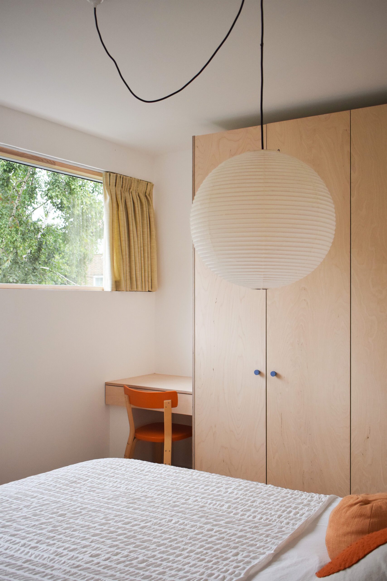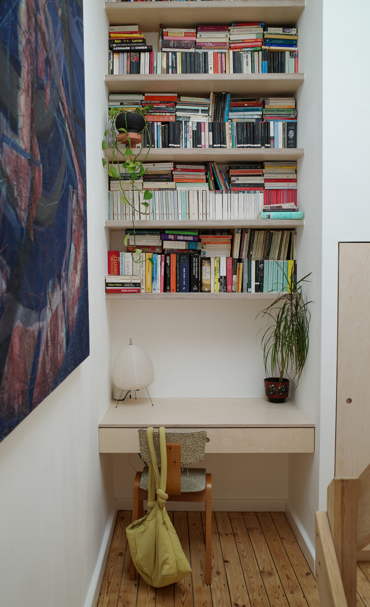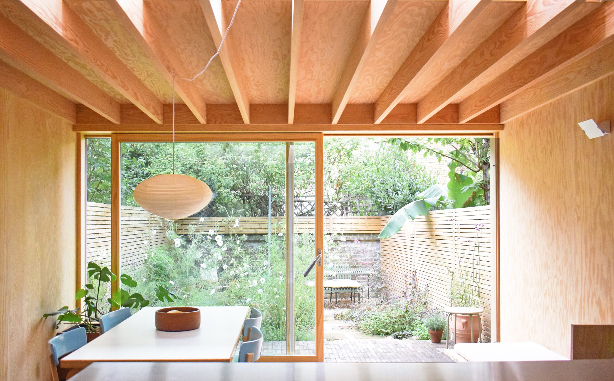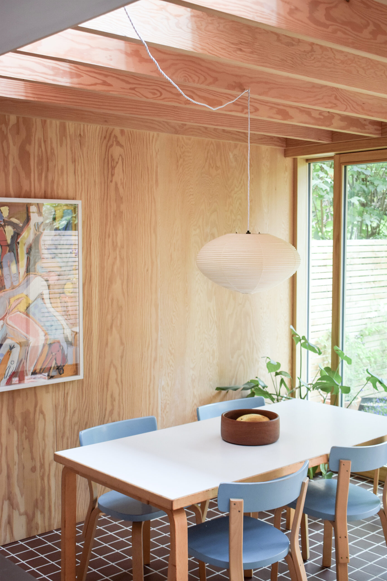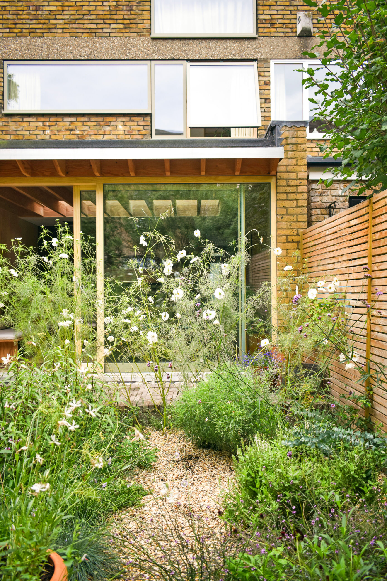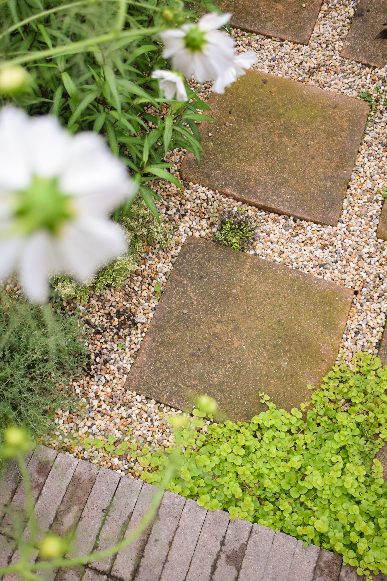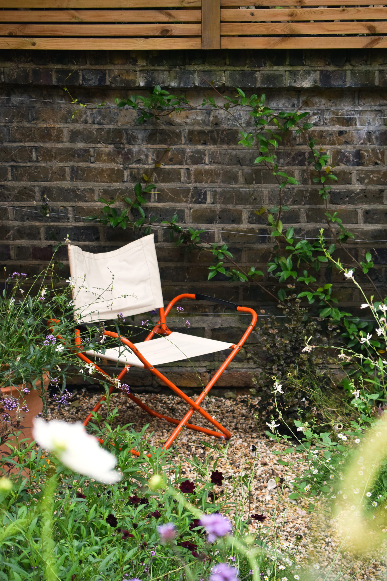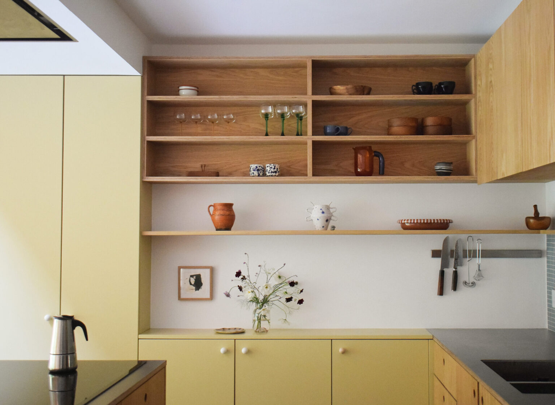Lambeth House is a full renovation of a 1960s ex-local authority terraced home in the South East London. Our role as interior designers encompassed material finishes and fixture specifications to bespoke joinery design and detailing throughout the three-storey home and garden.
This project, undertaken in close collaboration with the client, is a celebration of mid-century modern aesthetics, blending thoughtful interior design with a sensitive approach to materiality and colour, echoing the client’s passion for this distinctive design era.
The transformation centres around a modest yet impactful kitchen extension, clad in douglas fir. Here, a carefully curated material palette includes chocolate brown Victorian quarry tiles, oak elements, and bespoke joinery finished in a soft buttery yellow. This palette not only creates a warm and inviting dining space but also establishes a harmonious tone that resonates throughout the property, ensuring continuity in the use of materials and colour.
Working closely with an architect for structural guidance, significant change was implemented by removing and remodelling a defunct central heating shaft. This intervention, paired with the installation of a large, glazed ceiling panel, creates a light-filled second-floor landing. The bright, airy space now serves as a home office and library, with an extensive book collection housed in newly designed shelving, adding both function and character.
The internal remodelling also allowed for the introduction of a generously proportioned ground-floor shower room, while the second-floor bathroom features a compact yet luxurious Japanese tub, maximising the narrow space. Both bathrooms incorporate small-format mosaic tiles, adding texture and charm, with leftover tiles cleverly repurposed to form a playful splashback in the kitchen, reflecting the project’s ethos of resourcefulness.
Externally, non-original UPVC windows have been replaced with elegant aluminium and timber frames, finished in a soft khaki green. In the garden, a redesign has prioritised sustainability and cost-effectiveness, featuring a gravelled layout interspersed with a mix of flowering plants, grasses, ferns, and creeping ground cover. The informal pathway, composed of ‘free-cycled’ materials, leads to a sun-drenched seating area at the garden’s rear.
Photographs 1, 2, 7-10, 12-16 by Morgan Pollard
